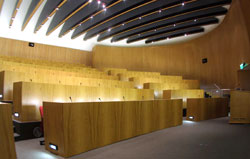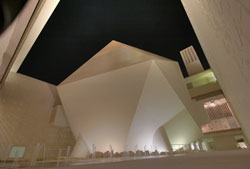Weill Cornell Medicine - Qatar

Faculty, staff and students of WCM-Q work and learn in an outstanding environment designed to optimize our teaching/learning, research and support functions.
Commissioned by Qatar Foundation, and designed by world-renowned architect Arata Isozaki, the building of WCM-Q was formally dedicated in October 2003 by Her Highness Sheikha Moza Bint Nasser, Chairperson of Qatar Foundation, and Jeffrey Lehman, eleventh president of Cornell University.
The structure comprises two 200-meter long halls linked by bridges housing faculty and student lounges. There are four lecture halls in three-dimensional geometric shapes in the central courtyard. Contemporary in concept and building materials, the construction nonetheless features many references to traditional Islamic and Gulf architecture from geometric patterns on exterior and interior walls to wind towers in the courtyard.

Once inside, the halls present long vistas that change in aspect as the sun moves east to west during the day. Over 40 feet high and paved in cream limestone, they are light, airy and spacious – an impression maintained in the faculty and student lounges, with their walls of glass, and in reception areas facing courtyard gardens outside the South Hall.